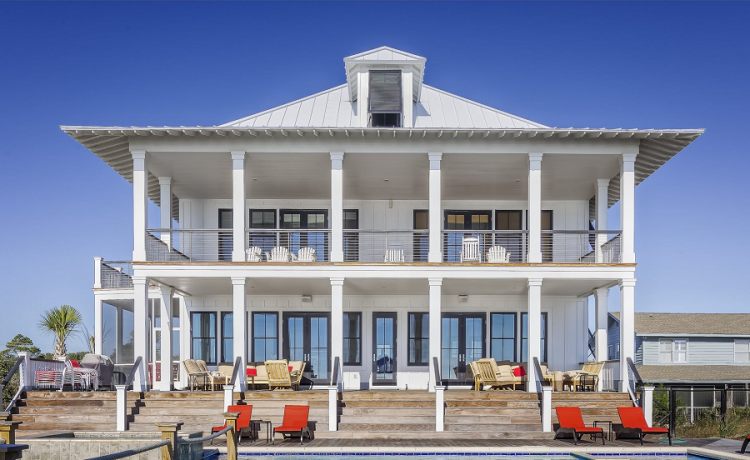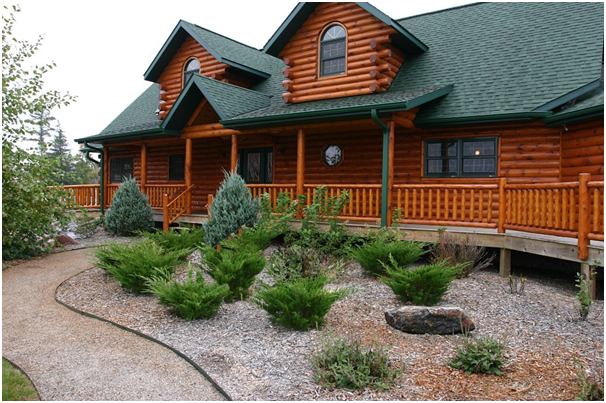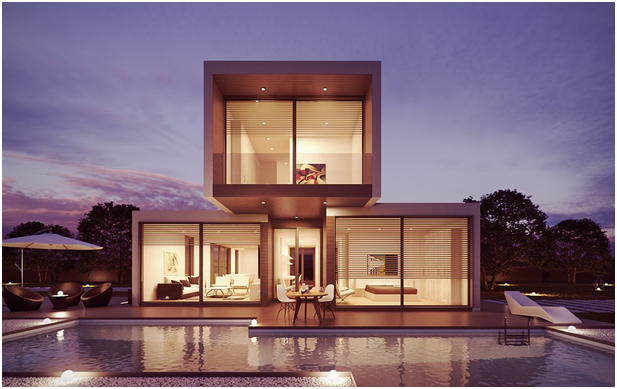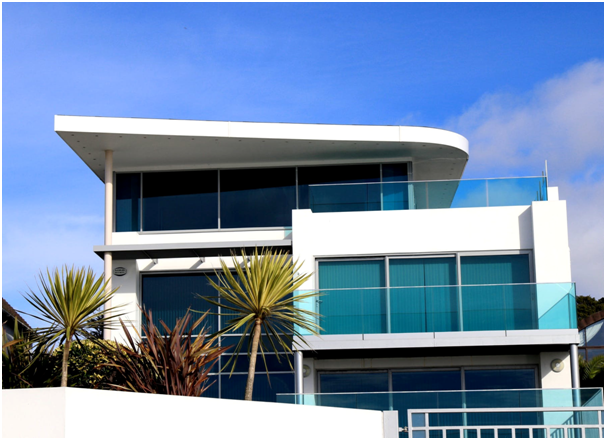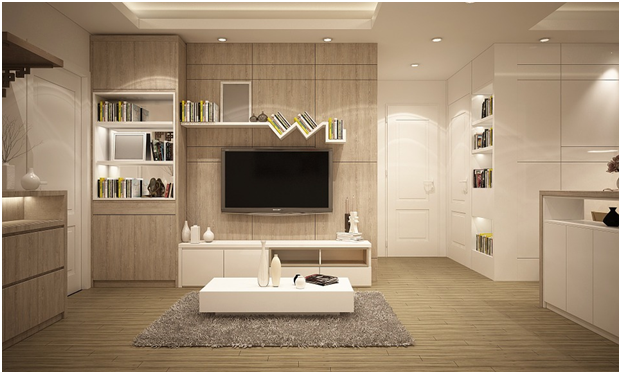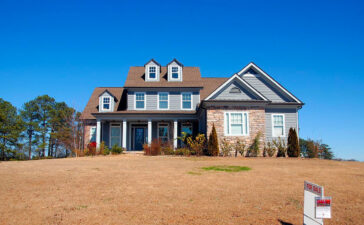Today everyone wants to follow the trend. Trends are not permanent; they get changed along with time. Either it’s about Gadget, Smartphone, Clothing, Fashion, or Design Architecture.
Designing a home is a creative and expensive work every year new style and techniques are coming, but some of the best architecture designs have become the trend due to their unmatched design and popularity.
Here in this blog, we try to represent the Most Elegant Home Architecture Design that rock 2019.
Log Home Architecture
Log Homes are the small cabin that has one room built by wood logs. Today they are the symbol of luxuriousness. Log Home is easy to create at any location, and most of the people like to develop Log Home in rural areas or their farms. The type of log is depended according to the climate condition of the locality where you want to build it.
Multi-purpose spaces
In 2019, most of the architects are trying to design home with a focus of modular living like more area and room. In this way, we can use this space and offices for several purposes when there is a need for extra space, instead of designing the home for a single object.
Traditional designs like having a dining room, study room, or lounge will always remain essential for new builds, by using divider and sliding doors you can divide the entire horizon. In this way, we have many separate sections which the way rooms by are doing this you can every single space of your home independently. Through this creativity, architects try to find out a new solution to cater to a new generation of homeowners.
Large Glass Windows
Windows are the most trending thing these days; American window companies get inspiration for the large panel of glass for windows by the Europeans. They design their windows as a fantastic wall for more transparent and for enjoying an unobstructed view inviting gorgeous site scenes from every corner of your home.
Smart Homes with Hidden Tech
Today technology affects everything in our daily life. It also appears in the home designing and architecture too. Technology plays a significant part in designing smart homes like installing speakers, attractive lighting, home security system, and other gadgets. This thing attracts our new generation. It’s is very important like technology is seen as a part of our daily life.
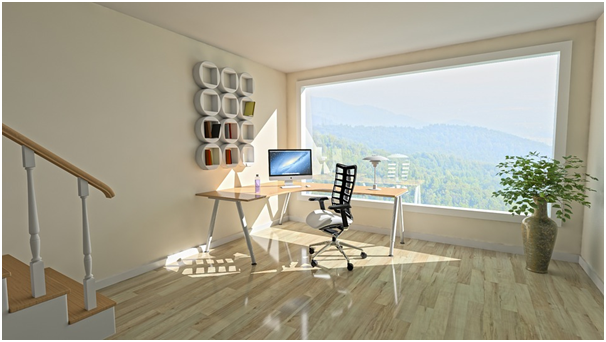
Flex Design Architecture
No two families are alike, so why are numerous floorplans precisely the same? The idea of design is one of the 2019 structure trends we could get behind. After all, it makes sense that designers will start to find that families have different methods of accomplishing things. An outcome is a flexible approach to design that renders the facts up — creating rooms that pull double duty a combination guestroom plus office, or getting rid of formal, less-used spaces (bye, formal living area) Means architects try to make a home where every inch has been optimized for every household.
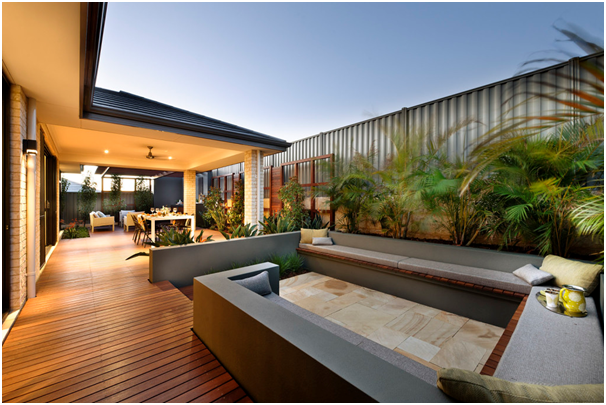
Outdoor Living
The backyard isn’t an afterthought anymore. Architects are currently finding the opportunity and energy to design the exterior living room as far as the indoor. When it’s space for a backyard barbecue, a sunny pool oasis and sometimes even just a young child’s paradise, expect to see the more magnificent outdoor design in 2019. As architects consider the way families live and utilize their homes, it’s more evident that outdoors is as vital as inside. Design a bright exterior space without increasing square footage, and you’ll boost the size of your home. What’s more, likely for the area as a portion of the design and build way budgeting.
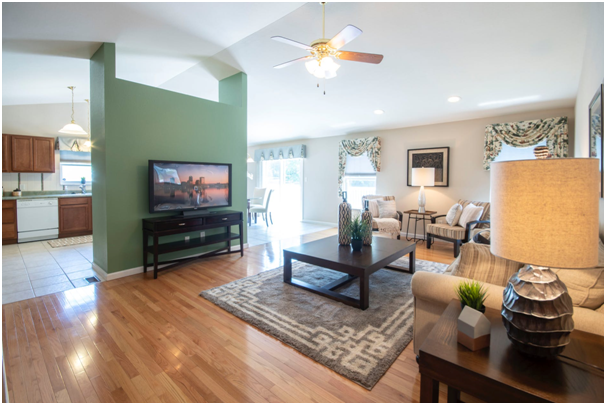
Segmented Space
Most of us understand that the concept of home has been the gold standard for the previous 10 years. After decades of specific rooms, American families opting for spaces that allow fewer labels and more room. However, while open theory offers the most room to roam, it has a few troubles. There can be any such thing, so architects have needed to understand how to create without using walls defined spaces. Segmented spaces that use architectural features including underwater rooms, varying ceiling heights, as well as other features, allow to divvy up space when keeping it open.
Conclusion:
Employing every potential trend in your home is that which might induce your design out from the “timeless” category. Choose a few styles that you want the architect to add after which allow him or her to work magic on your design. Once done well, your 2019 home can endure the test of time and look on the fad.
Author bio:
With her passion for writing an interior and exterior, attractive outdoor shelter like metal carports of all sorts. Amy is a trusted author, bringing up new ideas in creating unique styled buildings. She has studied ‘Decoration with different Construction and Non-construction materials’ and worked with some leading metal building manufacturers and suppliers.

